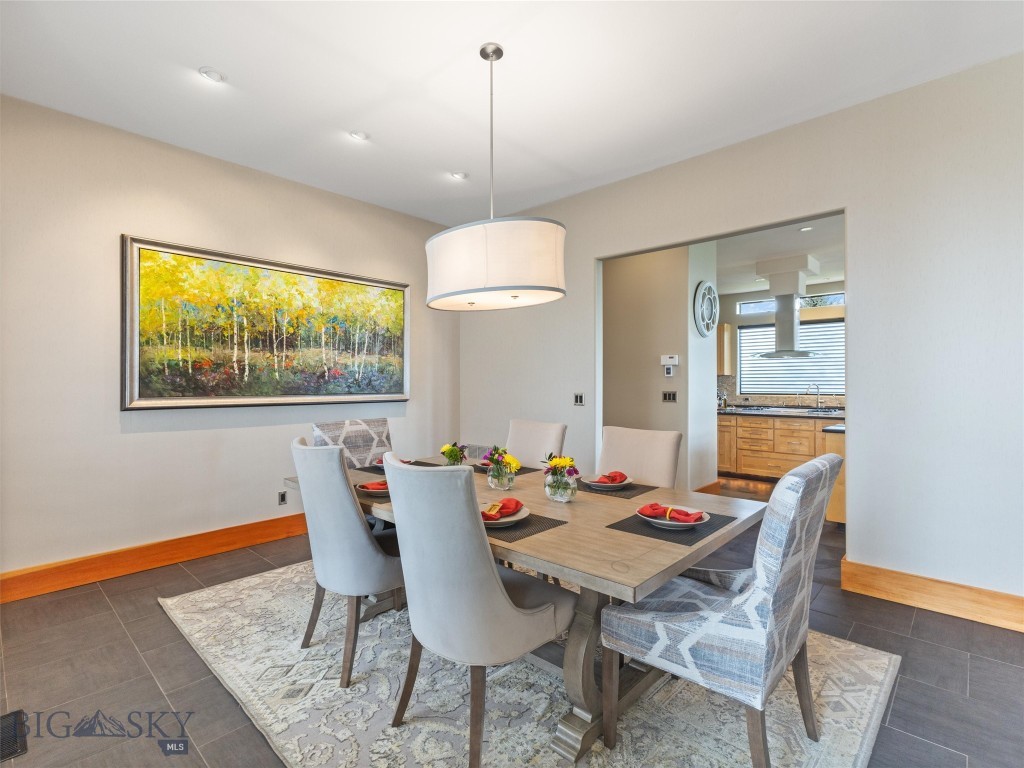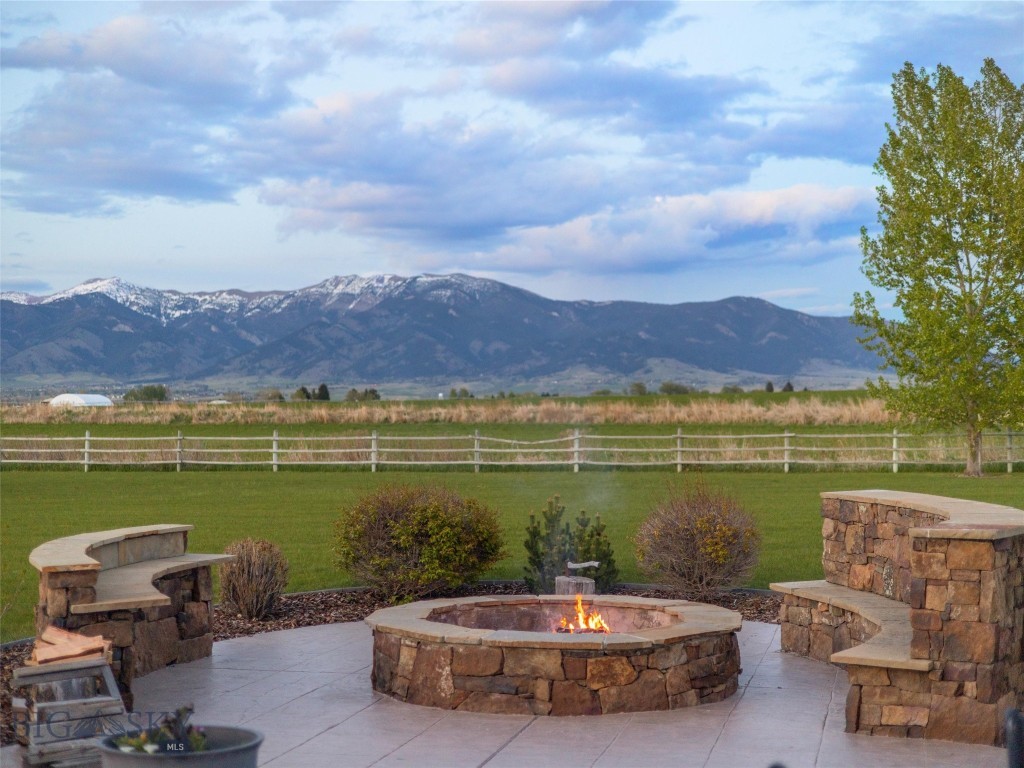850 Candlelight Drive
Bozeman, MT 59718
Listing Courtesy of Jill Pike, PureWest Christie's Int'l Real Estate - Bozeman
Listing #392230
7
Bedrooms
3 full / 3 half
Bathrooms
16423
Square Feet
Single Family Residence
Type
About this property
Amidst breathtaking views, this Northwestern contemporary home spans over 16,000+ sq. ft. on a meticulously landscaped 3.24 acre lot. Step into a realm of sophistication and grandeur as you are greeted by a 20 ft waterfall and a sprawling great room with expansive glass windows framing the majestic Bridger Mountains. With 7 bedrooms and 10 bathrooms spanning three lavish floors, every corner of this home exudes opulence and comfort. The primary suite offers a serene retreat with a cozy sitting area, gas fireplace, two walk-in closets, stunning bathroom, a hobby room, and a private balcony looking over the valley. The gourmet kitchen is equipped with Wolf double wall convection ovens, oversized Thermador refrigerator and Wolf gas cooktop, perfect for effortless entertaining. Step into the sophistication of the newly remodeled office complete with gas fireplace and breathtaking views. Find tranquility in the expansive 30,000-gallon indoor pool which opens to a generous patio where you can engage in a friendly match of pickleball. Your guests will be thoroughly entertained with the mine shaft-themed theater, fitness area, and jungle-themed playroom. The secluded one bedroom guest quarters include a separate exterior entry, 3/4 bathroom, kitchen, living area and one car garage. With every conceivable amenity at your fingertips, this home is not just a residence but a private resort, perfect for hosting unforgettable gatherings with friends and family.property features
Location Information
MLS Area
Boz Area NW of City
Subdivision
Wylie Creek Ranch
Longitude
-111.13565
Latitude
45.719214
Directions
Take Love Lane or East Valley Center Road to Wylie Creek Ranch subdivision.
INTERIOR FEATURES
Interior
WetBar,Fireplace,VaultedCeilings,WalkInClosets,HomeTheater,UpperLevelPrimary
Square Feet
16423
Bedrooms
7
Full / Half Baths
3 / 7
Heating
ForcedAir,NaturalGas,RadiantFloor
Half Baths
7
Cooling
CentralAir,CeilingFans
Floors
EngineeredHardwood,PartiallyCarpeted,Tile
Laundry
Basement Description
Bathroom,Bedroom,RecFamilyArea,WalkOutAccess
Exterior FEATURES
Style
Stories
2
View Description
Mountains
Exterior
ConcreteDriveway,SprinklerIrrigation,Landscaping
Parking Description
Attached,Garage,GarageDoorOpener
Garage Spaces
6
Lot Size in Acres
3
Water
SepticTank
Zoning
R1 - Residential Single-Household Low Density
Patio / Deck Description
Balcony,Covered,Deck,Patio,Porch
Fencing
Partial
ADDITIONAL INFORMATION
Year Built
2004
Roof/Attic
Asphalt,Shingle
Property SubType
Single Family Residence
Amenities
Trails
© 2022 Big Sky Country MLS. All rights reserved.
This representation is based in whole or in part on data supplied by the Big Sky Country MLS. IDX information is provided exclusively for consumers' personal, non-commercial use and may not be used for any purpose other than to identify prospective properties consumers may be interested in purchasing. All data is deemed reliable but is not guaranteed accurate.
Gallatin-BigSky-BSC data last updated at 2025-02-22 00:01:13 PM MT










































































