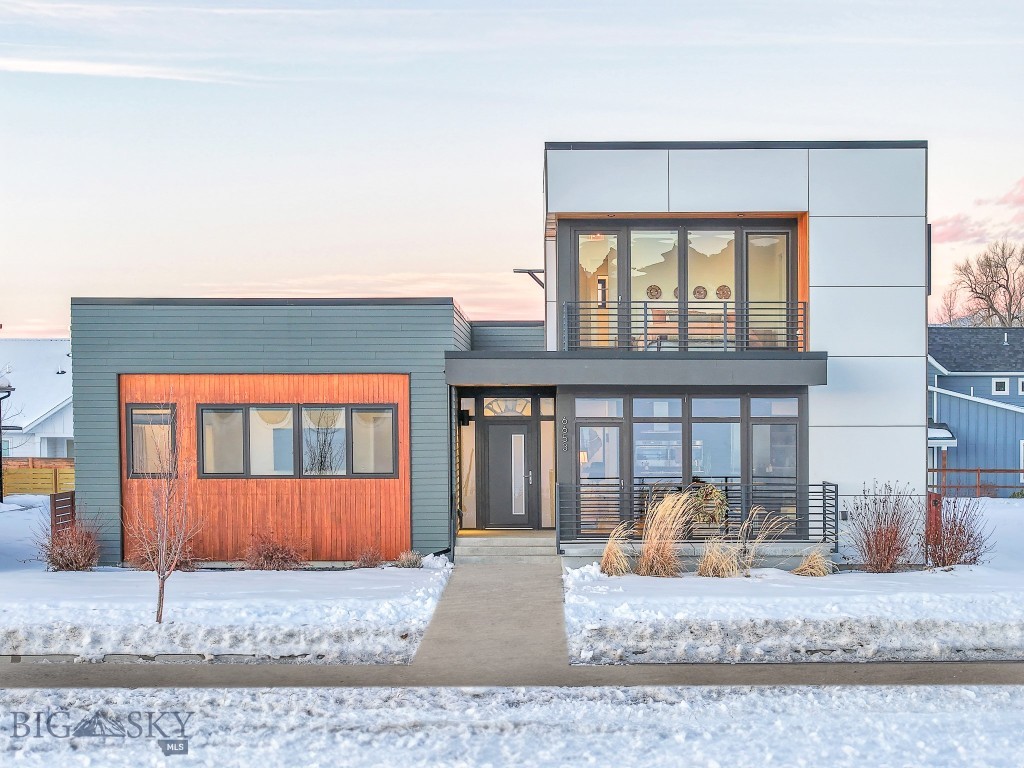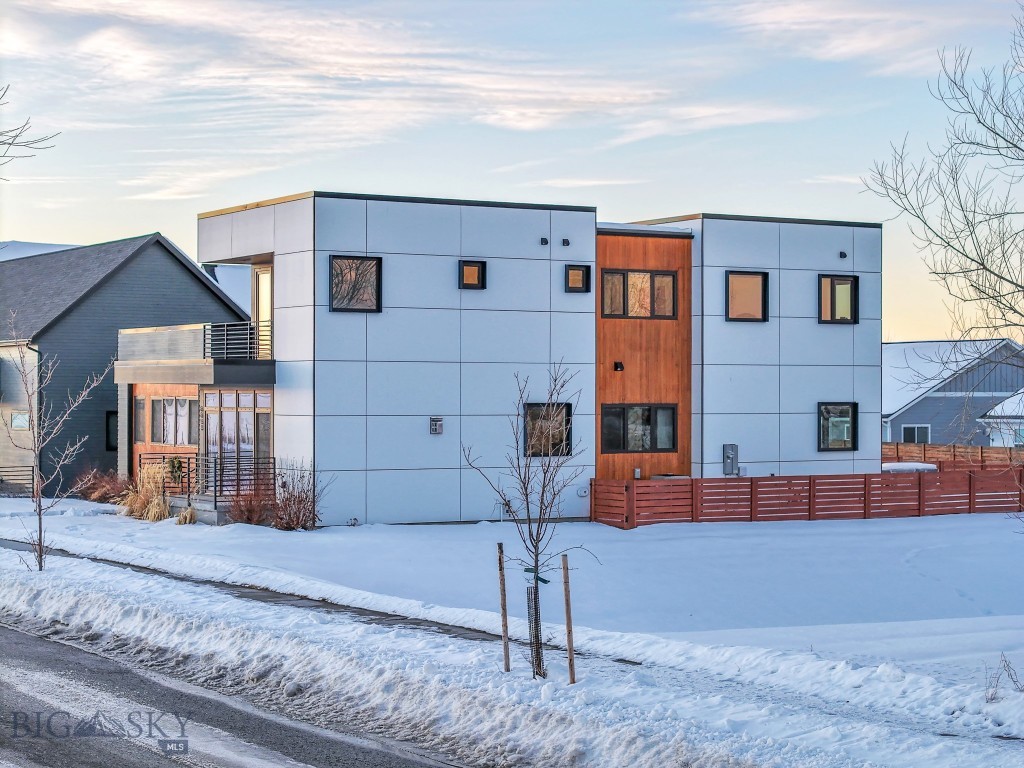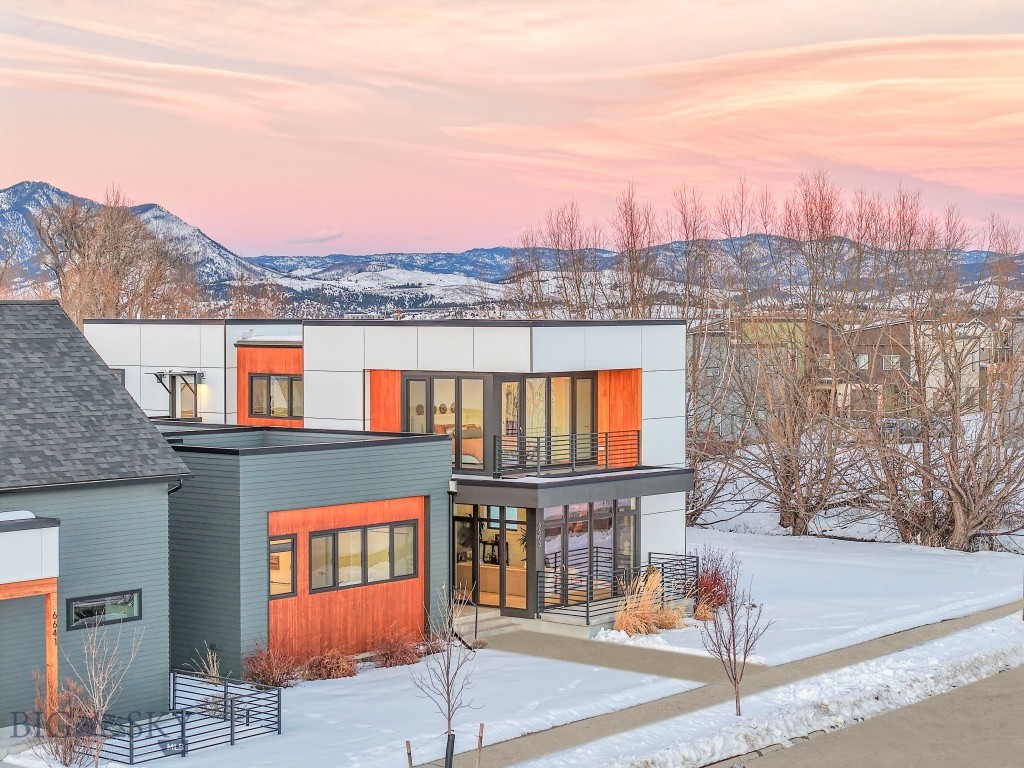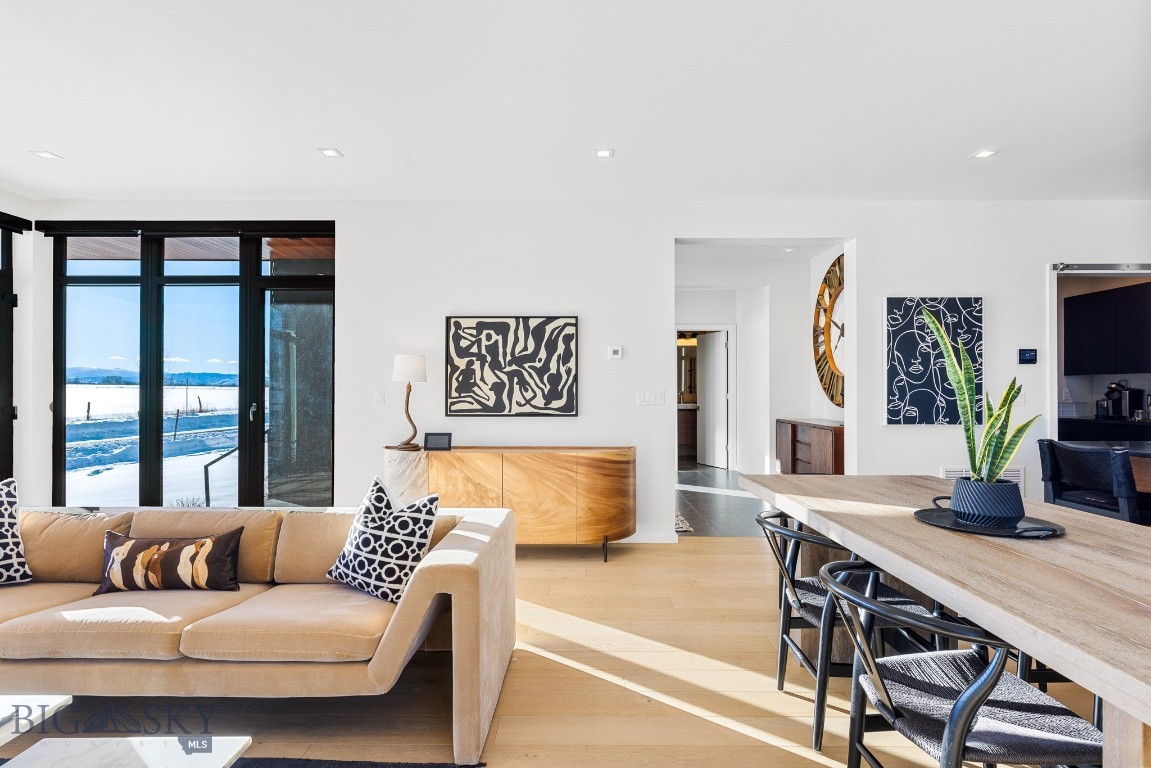6653 Blackwood Road
Bozeman, MT 59718
Listing Courtesy of Joy Vance, The Agency Bozeman
Listing #398898
4
Bedrooms
3 full / 3 half
Bathrooms
2918
Square Feet
Single Family Residence
Type
About this property
This architectural beauty , designed by Studio H Designs, is a modern sanctuary that blends thoughtful craftsmanship with contemporary sophistication. Every detail of this home has been carefully considered to highlight its unique design, and its stunning South Bozeman location allows for uninterrupted views and breathtaking sunsets. Floor-to-ceiling high-efficiency Innotech windows invite an abundance of natural light, bathing the open main level in sunlight and framing panoramic views that stretch for miles.The sleek, minimalist kitchen is a work of art, featuring honed marble waterfall countertops, a blend of walnut and matte-black high-end cabinetry, double Fulgor Milano wall ovens, an oversized centerpiece island, and a functional pantry. The main level also includes a spacious en suite bedroom and a versatile den/office area, offering flexible living options. The second floor is dedicated to the sun-bathed primary suite, where the mountain views take center stage and floor-to-ceiling windows bring the outdoors in. The primary has two separate closets and a spa-inspired master bath with marble tile. Two additional guest rooms and a well designed guest bathroom, also featuring marble finishes, complete the upper level. To ensure year-round comfort, the home is equipped with two-zone heating and cooling. This home has an expansive rooftop deck and newly designed backyard landscape that includes water-saving turf and contemporary design.property features
Location Information
MLS Area
Boz S of Kagy
Subdivision
Southbridge
Longitude
-111.064933
Latitude
45.642276
Directions
From Main Street, drive down South 19th to Blackwood Rd, property will be on the right.
INTERIOR FEATURES
Interior
Fireplace,Walk-In Closet(s),Window Treatments,Upper Level Primary
Square Feet
2918
Bedrooms
4
Full / Half Baths
3 / 1
Heating
Forced Air,Natural Gas
Half Baths
1
Cooling
Central Air,Ceiling Fan(s)
Floors
Engineered Hardwood,Partially Carpeted,Tile
Laundry
Basement Description
Exterior FEATURES
Style
Stories
2
View Description
Farmland,Meadow,Mountain(s),Southern Exposure
Exterior
Concrete Driveway,Sprinkler/Irrigation,Landscaping
Parking Description
Attached,Garage
Garage Spaces
2
Lot Size in Acres
NA
Water
Public Sewer
Zoning
R3 - Residential Medium Density
Patio / Deck Description
Covered,Deck,Patio
Fencing
Perimeter
ADDITIONAL INFORMATION
Year Built
2018
Roof/Attic
Property SubType
Single Family Residence
Amenities
Trail(s)
© 2022 Big Sky Country MLS. All rights reserved.
This representation is based in whole or in part on data supplied by the Big Sky Country MLS. IDX information is provided exclusively for consumers' personal, non-commercial use and may not be used for any purpose other than to identify prospective properties consumers may be interested in purchasing. All data is deemed reliable but is not guaranteed accurate.
Gallatin-BigSky-BSC data last updated at 2025-03-31 08:01:08 PM MT





































































