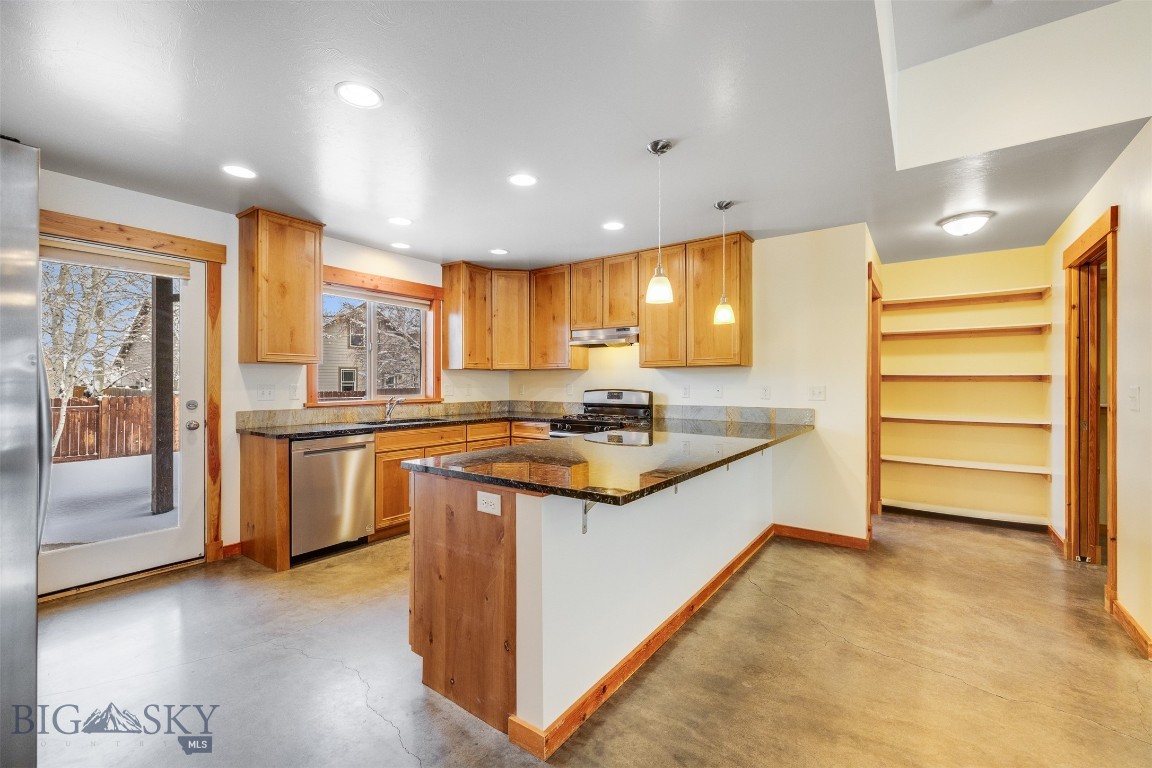4709 Shadowglen Drive
Bozeman, MT 59718
Listing Courtesy of Peter Votruba, Engel & Volkers - Ennis
Listing #398907
3
Bedrooms
2 full / 2 half
Bathrooms
1520
Square Feet
Single Family Residence
Type
About this property
This single-level home in Bozeman combines functionality and thoughtful design, making it an inviting place to call home. The bright, open living room is filled with natural light, providing an ideal space to relax or entertain. Polished concrete floors with in-floor radiant heat ensure efficient warmth and a comfortable atmosphere year-round. The kitchen blends style and practicality, featuring alder cabinets, granite countertops, and plenty of space for preparing meals or gathering with friends. The primary suite offers a quiet retreat with a generously sized walk-in closet, perfect for keeping everything organized and within easy reach. Two additional bedrooms provide flexibility for a home office, guest room, or creative space. Outside, the fully fenced backyard offers a private and versatile area for enjoying Montana's fresh air, whether hosting a barbecue, tending a garden, or simply unwinding. Located in the sought-after Laurel Glen neighborhood, this home is surrounded by parks and trails, creating opportunities for outdoor recreation just steps away. With its proximity to shopping, dining, and other local amenities, this home strikes a perfect balance between comfort, convenience, and an active lifestyle. Thoughtfully designed and situated in a vibrant community, this property is ready for you to make it your own.property features
Location Information
MLS Area
Boz N of Main/W of 19th
Subdivision
Laurel Glen
Longitude
-111.117329
Latitude
45.68654
Directions
From Durston Road, turn north on Westgate Avenue. Turn right on Shadow Glen Drive. 4709 Shadow Glen Drive is on the north side of the street.
INTERIOR FEATURES
Interior
VaultedCeilings,WalkInClosets,WindowTreatments,MainLevelPrimary
Square Feet
1520
Bedrooms
3
Full / Half Baths
2 / 0
Heating
RadiantFloor
Half Baths
0
Cooling
CeilingFans
Floors
Other
Laundry
Basement Description
Exterior FEATURES
Style
Stories
1
View Description
SouthernExposure
Exterior
ConcreteDriveway,SprinklerIrrigation,Landscaping
Parking Description
Attached,Garage,GarageDoorOpener
Garage Spaces
2
Lot Size in Acres
NA
Water
PublicSewer
Zoning
R2 - Residential Two-Household Medium Density
Patio / Deck Description
Patio
Fencing
Partial
ADDITIONAL INFORMATION
Year Built
2014
Roof/Attic
Asphalt
Property SubType
Single Family Residence
Amenities
Sidewalks,Trails
© 2022 Big Sky Country MLS. All rights reserved.
This representation is based in whole or in part on data supplied by the Big Sky Country MLS. IDX information is provided exclusively for consumers' personal, non-commercial use and may not be used for any purpose other than to identify prospective properties consumers may be interested in purchasing. All data is deemed reliable but is not guaranteed accurate.
Gallatin-BigSky-BSC data last updated at 2025-02-22 00:01:13 PM MT





























