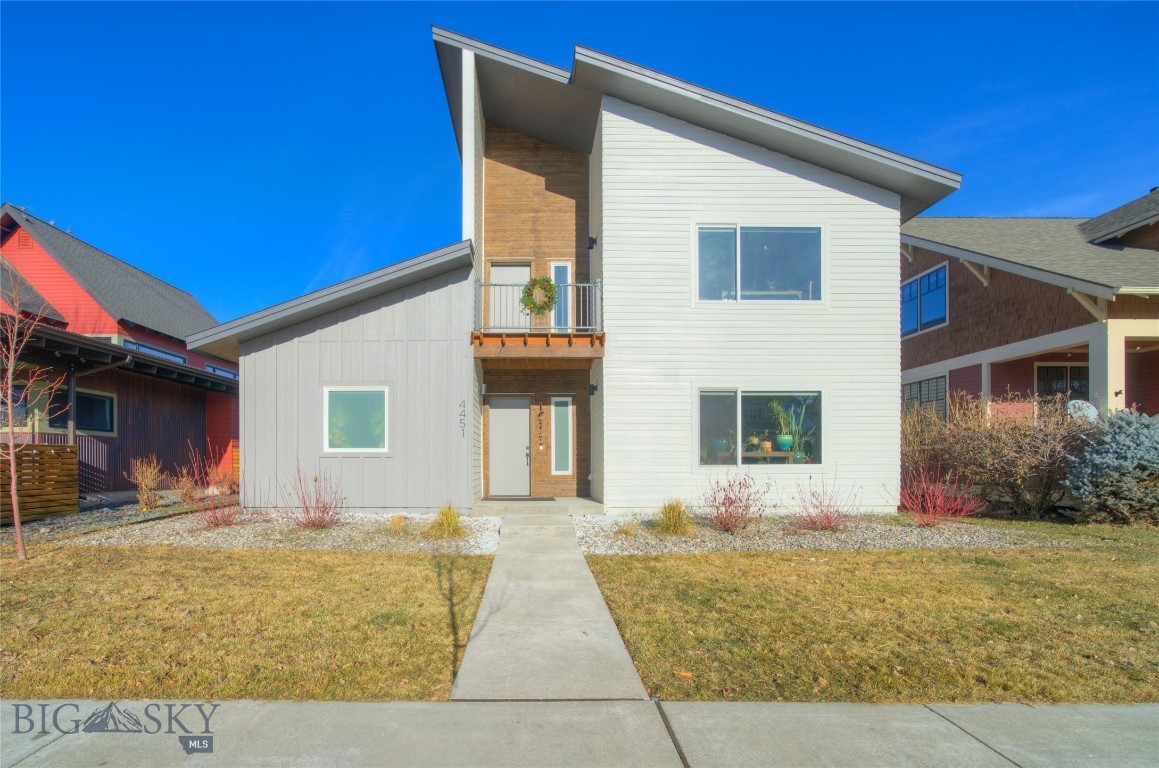4451 Alexander
Bozeman, MT 59718
Listing Courtesy of Joanna Harper, RE/MAX Legacy
Listing #398423
4
Bedrooms
3 full / 3 half
Bathrooms
3056
Square Feet
Single Family Residence
Type
About this property
Custom features abound in this 2023 built home with detached ADU in popular Valley West Subdivision. Large windows surrounded by alder trim combine with sophisticated finishes to create a warm and comfortable atmosphere. In the kitchen, an expansive custom knotty alder cabinetry package includes ample 9-foot island that is ideal for entertaining. High end Beco appliances, gorgeous tile backsplash, custom pullouts and a composite undermount sink make the kitchen ultra functional. A spacious main floor master suite boasts a sliding door access to the backyard, a large walk-in closet and a spa like master bath. Revel in the heated tile floor and towel rack as you step out of the free-standing soaker tub or the double shower headed oversized tile shower in the master bathroom. All rooms have high quality/ low maintenance LVP flooring. Upstairs are two truly massive accessory bedrooms that are separated by a jack/jill style full bath. A lounge area/ office space offer versatility on the second floor. Main floor laundry/ mudroom includes extra storage cabinetry, pantry and a utility sink. A breezeway connects the main home to the oversized double garage. Backyard has pet friendly turf system that requires minimal maintenance and no regular watering! A well designed 1 bedroom apartment sits atop the garage and includes alder cabinetry, full size appliances, stackable washer/dryer and a bedroom large enough for a king size bed. An extra long carport offers dedicated parking for the unit.property features
Location Information
MLS Area
Boz N of Main/W of 19th
Subdivision
Valley West
Longitude
-111.099821
Latitude
45.679893
Directions
W on Babcock to N on Clifden to Alexander. Home is the 4th house on right
INTERIOR FEATURES
Interior
Fireplace,WalkInClosets,MainLevelPrimary
Square Feet
3056
Bedrooms
4
Full / Half Baths
3 / 1
Heating
ForcedAir,NaturalGas
Half Baths
1
Cooling
CentralAir,CeilingFans
Floors
Plank,Tile,Vinyl
Laundry
Basement Description
Exterior FEATURES
Style
Stories
2
View Description
Exterior
Parking Description
Carport,Detached,Garage,GarageDoorOpener
Garage Spaces
3
Lot Size in Acres
NA
Water
PublicSewer
Zoning
R3 - Residential Medium Density
Patio / Deck Description
Fencing
ADDITIONAL INFORMATION
Year Built
2022
Roof/Attic
Property SubType
Single Family Residence
Amenities
Trails
© 2022 Big Sky Country MLS. All rights reserved.
This representation is based in whole or in part on data supplied by the Big Sky Country MLS. IDX information is provided exclusively for consumers' personal, non-commercial use and may not be used for any purpose other than to identify prospective properties consumers may be interested in purchasing. All data is deemed reliable but is not guaranteed accurate.
Gallatin-BigSky-BSC data last updated at 2025-01-21 20:01:09 PM MT






















































