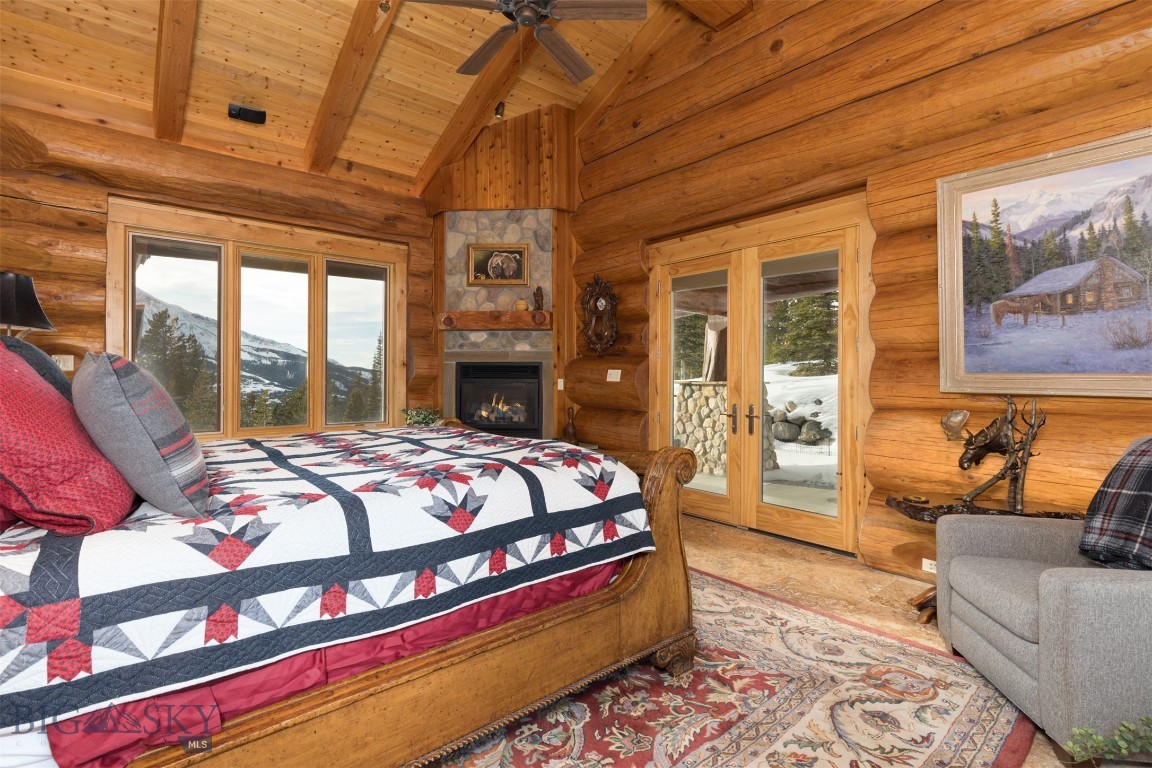44 Ridgeview Loop
Big Sky, MT 59716
Listing Courtesy of Mary Wheeler, PureWest Christie's Int'l Real Estate - Big Sky
Listing #396577
3
Bedrooms
3 full / 3 half
Bathrooms
4872
Square Feet
Single Family Residence
Type
About this property
This is the perfect luxury location for those that want to be close to Big Sky's mountain amenities and activities, but still have an oasis set apart from it all! This stunning home with top of the world feel and 360-degree views, has never before been on the market. There are unobstructed views from every window, featuring Lone Mountain most prominently, with generous appearances by Wilson Peak, Fan Mountain, Pioneer and more. Hidden beyond a private gate, the Ridgeview Loop neighborhood of Beehive Basin is pristine and private, close to the popular Beehive trailhead and access to Beehive Lake. The home feels like a lodge, with massive log, timber and rock features, wrap around deck with outdoor fireplace, elevator, sauna, hot tub, all evoking the western flavor you expect in your getaway mountain retreat. There are included plans for an additional guest home that is allowed to be built upon the property. Offered furnished turnkey, with exceptions, featuring many custom, unique pieces and stunning artwork. This masterpiece is ready to occupy on twenty private acres and is just minutes from skiing at the Big Sky Resort and Moonlight Basin, fishing and whitewater rafting on the Gallatin River, and only a short drive to Yellowstone Park and Bozeman, MT. This is a special, one-of-a-kind offering, wonderfully located in this flourishing mountain resort community!property features
Location Information
MLS Area
Big Sky Mountain
Subdivision
Beehive Basin
Longitude
-111.392828
Latitude
45.309235
Directions
Hyw 64, 1.4m past Resort entrance, R on Beehive Basin, L on Ridgeview Loop (1st L,.1m after White Butte); use combo at gate, stay L when road splits, to end of road, stay straight/R to 44 Rdgview Loop
INTERIOR FEATURES
Interior
Fireplace,Vaulted Ceiling(s),Walk-In Closet(s),Main Level Primary
Square Feet
4872
Bedrooms
3
Full / Half Baths
3 / 1
Heating
Propane,Radiant Floor
Half Baths
1
Cooling
None
Floors
Hardwood,Partially Carpeted,Tile
Laundry
Basement Description
Bedroom,Garage Access,Bath/Stubbed,Walk-Out Access
Exterior FEATURES
Style
Stories
2
View Description
Mountain(s),Southern Exposure,Valley,Trees/Woods
Exterior
Blacktop Driveway
Parking Description
Attached,Garage,Basement,Garage Door Opener
Garage Spaces
2
Lot Size in Acres
20
Water
Septic Tank
Zoning
R1 - Residential Single-Household Low Density
Patio / Deck Description
Covered,Deck,Patio
Fencing
ADDITIONAL INFORMATION
Year Built
2005
Roof/Attic
Asphalt,Shingle
Property SubType
Single Family Residence
Amenities
Trail(s)
© 2022 Big Sky Country MLS. All rights reserved.
This representation is based in whole or in part on data supplied by the Big Sky Country MLS. IDX information is provided exclusively for consumers' personal, non-commercial use and may not be used for any purpose other than to identify prospective properties consumers may be interested in purchasing. All data is deemed reliable but is not guaranteed accurate.
Gallatin-BigSky-BSC data last updated at 2025-03-31 08:01:08 PM MT































































































