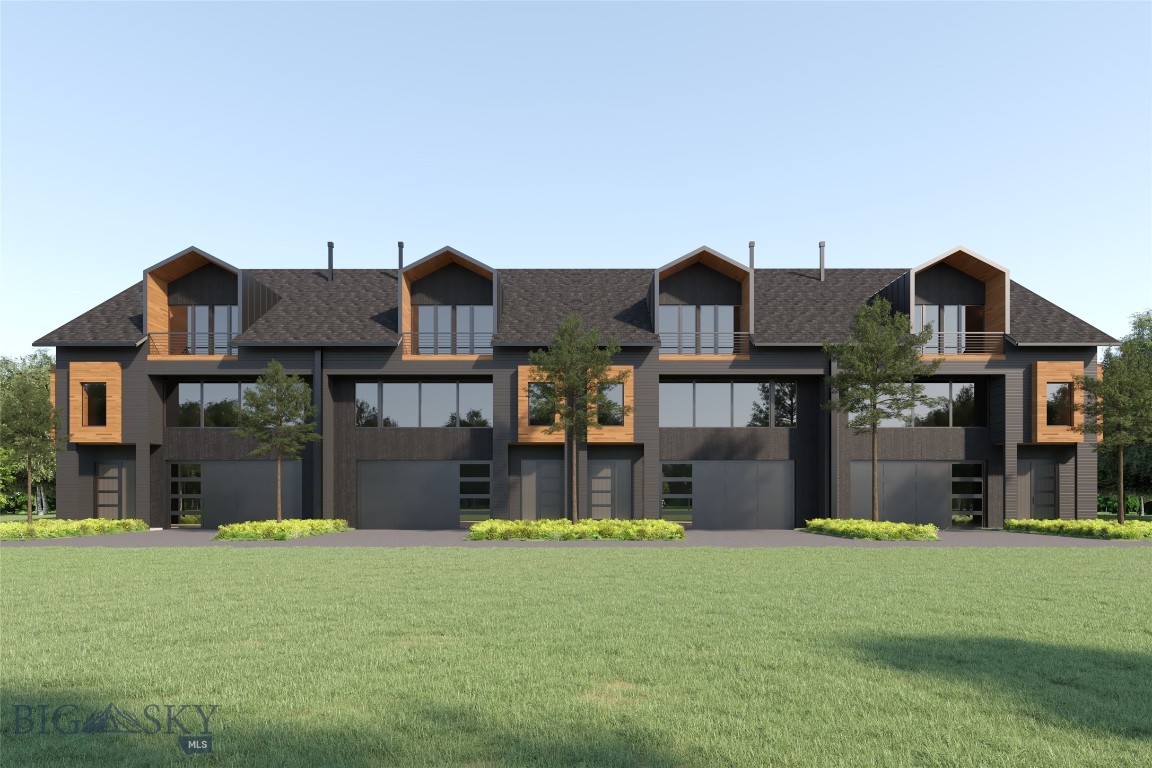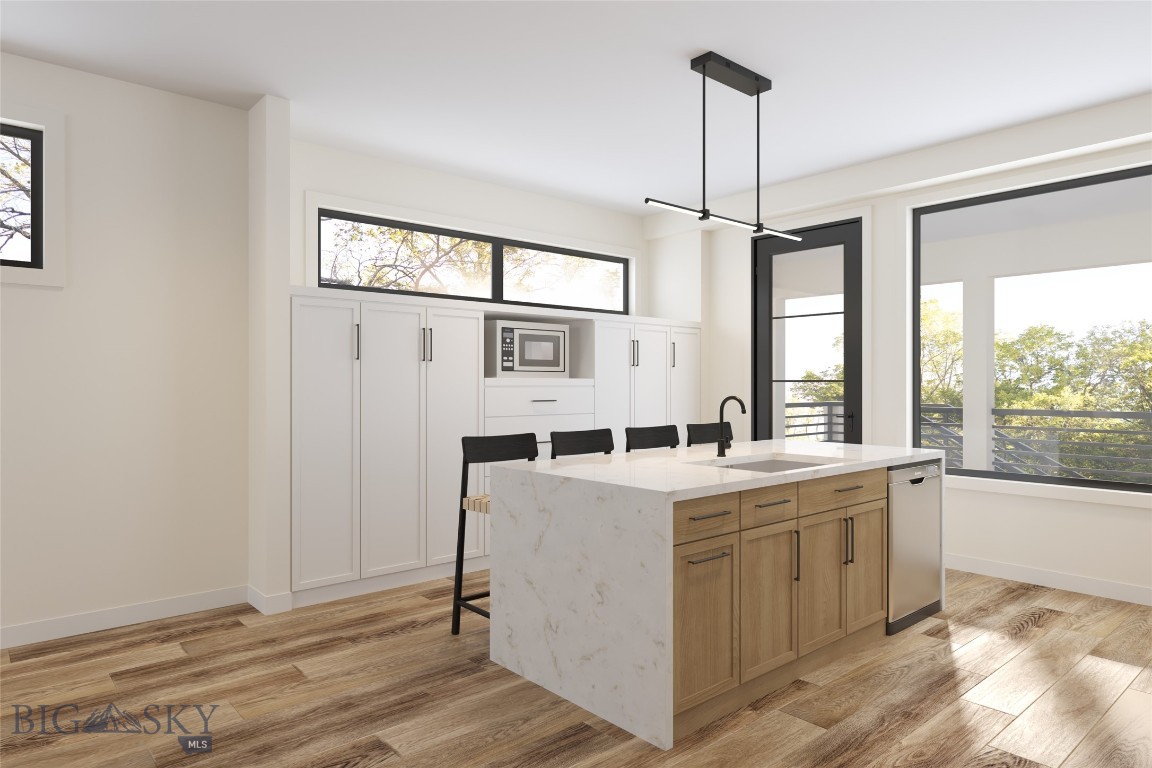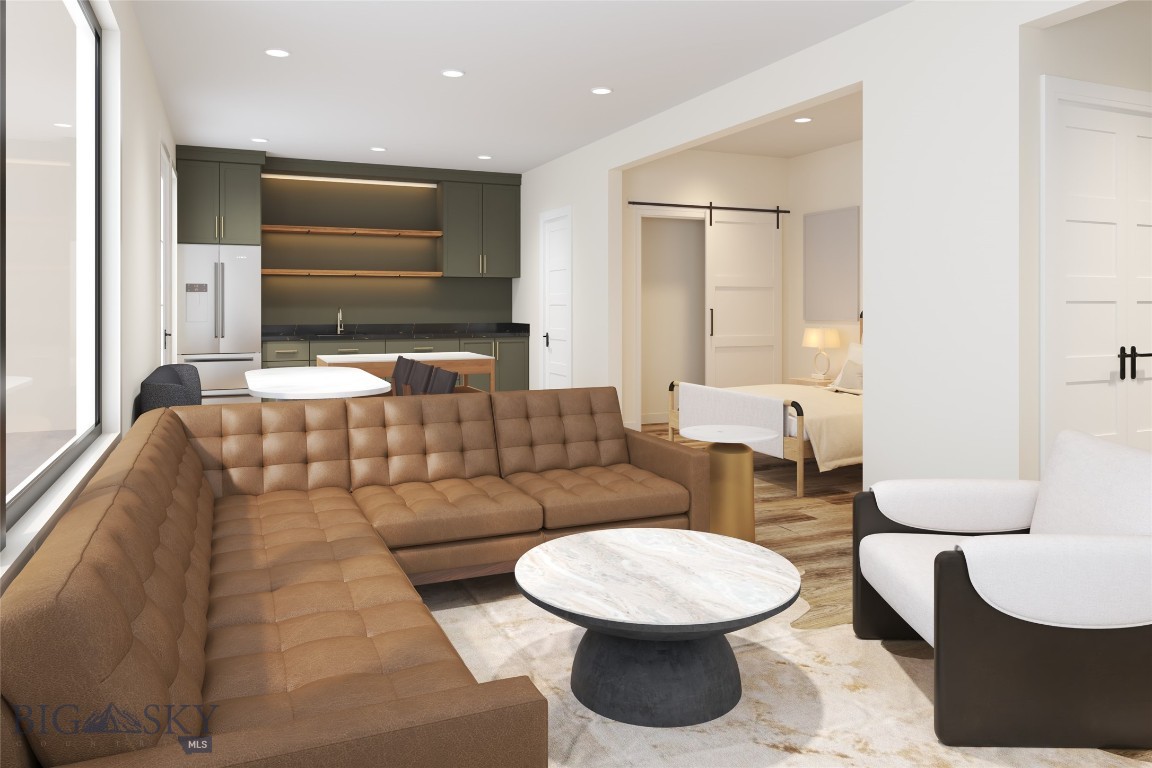3102 Durston
Bozeman, MT 59718
Listing Courtesy of Brenna Kelleher, PureWest Christie's International Real Estate - Bi
Listing #385187
4
Bedrooms
3 full / 3 half
Bathrooms
3079
Square Feet
Condominium
Type
About this property
Welcome to Fireside Lofts ? Where Modern Luxury Meets Urban Comfort! Discover a new dimension of urban living in the heart of Bozeman. Fireside Lofts is the newest and most captivating condo development: redefining contemporary living with its unique blend of style, convenience, and sophistication. Fireside Lofts is a truly unique living experience where luxury meets adaptability. Our exceptional 3-bedroom, 2.5-bathroom condo comes complete with an attached 1-bedroom, 1-bathroom suite, offering an unparalleled level of versatility for your modern lifestyle. Whether used as a private guest suite, a dedicated home office, or even an income-generating rental unit, this adaptable space seamlessly accommodates your evolving needs. These thoughtfully designed modern condos exude an air of elegance and comfort. Each unit showcases an open-concept layout that seamlessly merges the living, dining, and kitchen areas, creating a spacious environment bathed in natural light. The sleek and stylish kitchen boasts ENERGY STAR appliances, premium finishes, and an expansive island that doubles as a gathering point for friends and family. Contact me or your local realtor today to schedule a private tour and discover how this exceptional property can adapt to your unique aspirations. *Note the CC&R's are still in the development phase, HOA cost is TBD.property features
Location Information
MLS Area
Boz N of Main/W of 19th
Subdivision
Minor Subdivision
Longitude
-111.080092
Latitude
45.685429
Directions
19th to Durston, head west to 3102 Durston on south side. Between valley drive and Merriweather. Construction site
INTERIOR FEATURES
Interior
Wet Bar,Fireplace,Upper Level Primary
Square Feet
3079
Bedrooms
4
Full / Half Baths
3 / 1
Heating
Forced Air,Natural Gas
Half Baths
1
Cooling
Central Air
Floors
Laminate,Partially Carpeted,Tile
Laundry
Basement Description
Exterior FEATURES
Style
Stories
3
View Description
Mountain(s),Trees/Woods
Exterior
Blacktop Driveway,Sprinkler/Irrigation
Parking Description
Attached,Garage,Garage Door Opener
Garage Spaces
2
Lot Size in Acres
NA
Water
Public Sewer
Zoning
R4 - Residential High Density
Patio / Deck Description
Balcony,Covered,Deck,Patio
Fencing
ADDITIONAL INFORMATION
Year Built
2023
Roof/Attic
Asphalt,Metal,Shingle
Property SubType
Condominium
Amenities
© 2022 Big Sky Country MLS. All rights reserved.
This representation is based in whole or in part on data supplied by the Big Sky Country MLS. IDX information is provided exclusively for consumers' personal, non-commercial use and may not be used for any purpose other than to identify prospective properties consumers may be interested in purchasing. All data is deemed reliable but is not guaranteed accurate.
Gallatin-BigSky-BSC data last updated at 2025-04-20 12:01:05 PM MT







