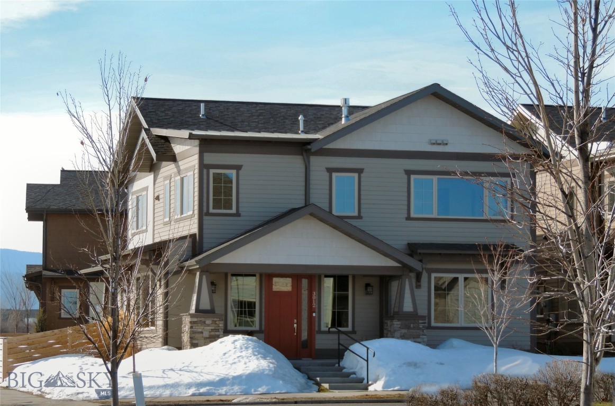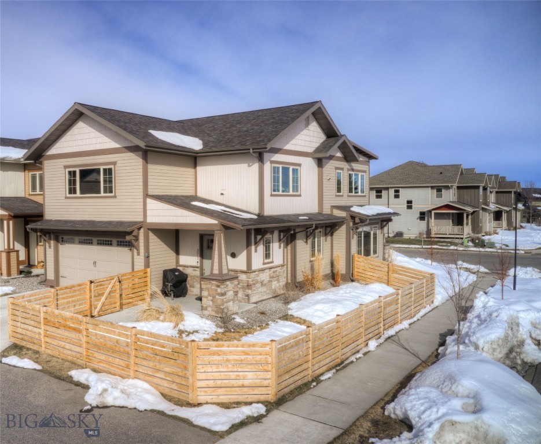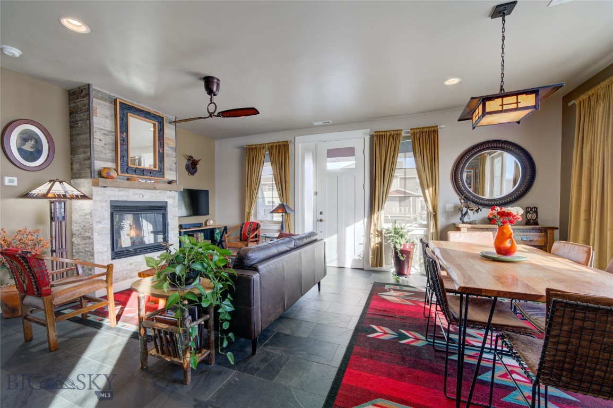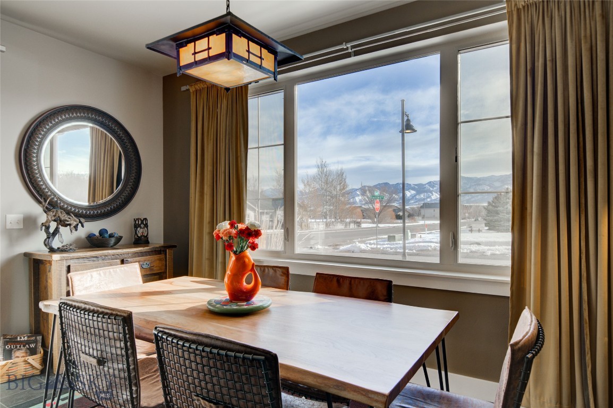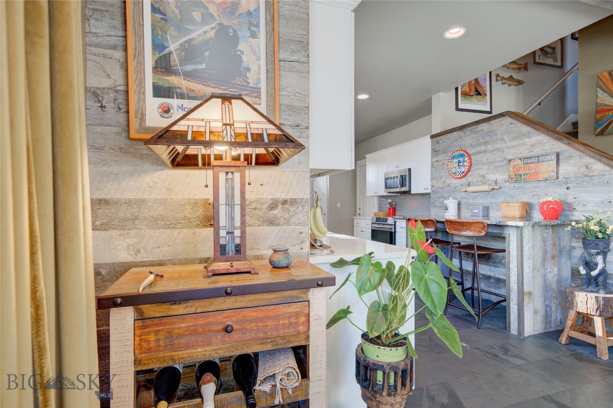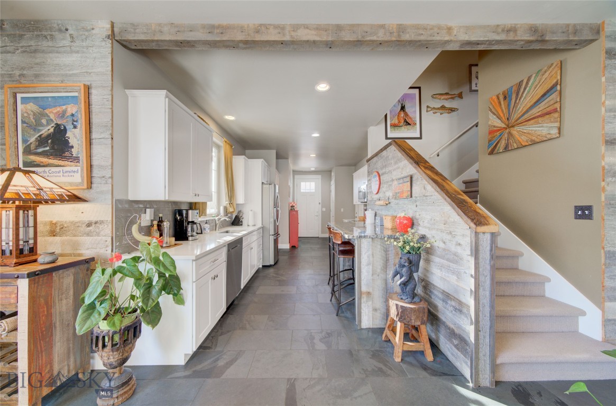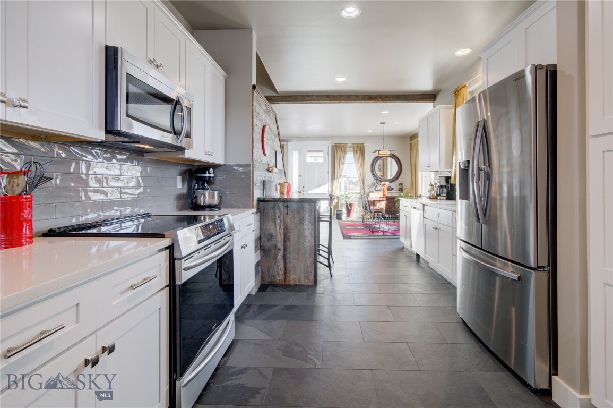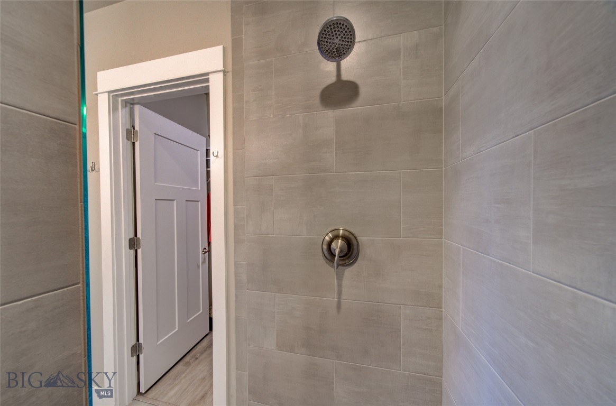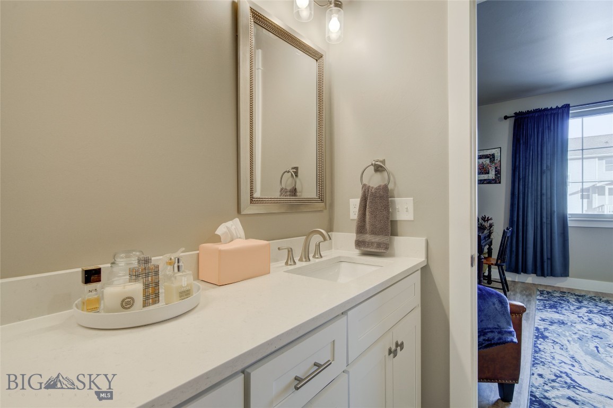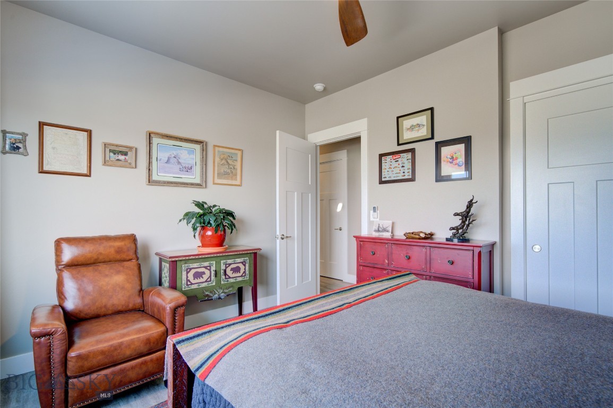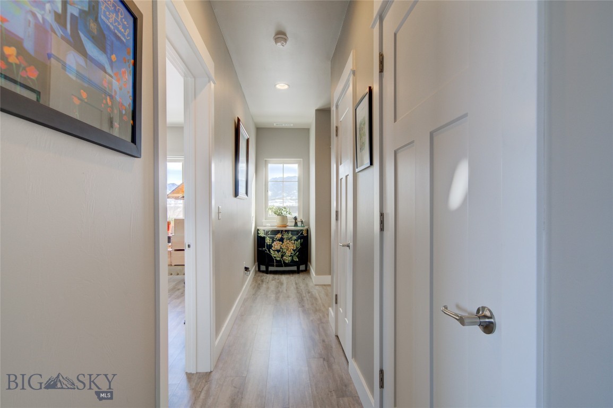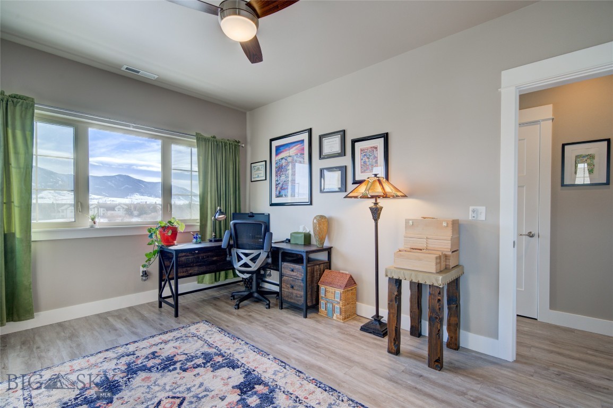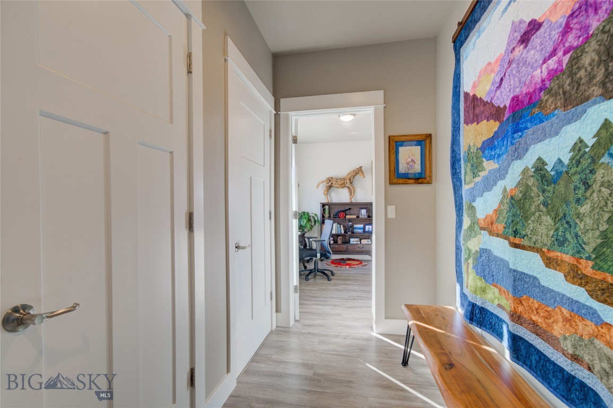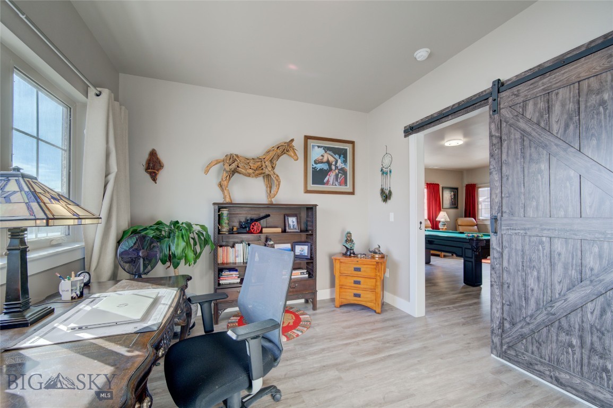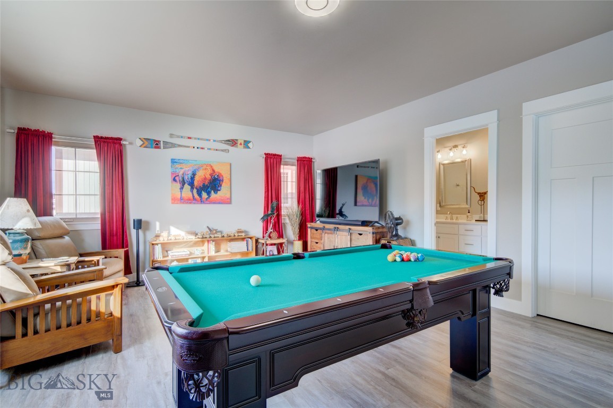3012 Cattail Street
Bozeman, MT 59718
Listing Courtesy of Joyce Thompson, Keller Williams Montana Realty
Listing #381066
4
Bedrooms
1 full / 1 half
Bathrooms
2406
Square Feet
Single Family Residence
Type
About this property
This Flagship Single Family Home in Parkside Development is a Winner! Montana Rustic is Beautifully Entwined with Modern Elegance to Create This Perfect 4 Bedroom 2406+/- Home with Stunning Bridger Mountain Views. Graced with Soaring 9' Ceilings on Both Levels & a Thoughtfully Designed Floor Plan the Sellers have Added Over $52,000 in Custom Upgrades & Amenities. From the Reclaimed Wood Accented Walls, Slate Floors, Architectural Ceiling Beam, Stacked Stone Gas Fireplace, Granite Eating Bar, Custom Lighting to a Contemporary Floating Electric Fireplace in the Main Level Bedroom--The Endless Custom Details Will Not Disappoint. Spacious Main & Upper-Level Private Bedroom Suites Offer So Much Flexibility- Both Featuring Walk-in Closets, En-Suite Baths with Dual Sinks & Tiled Showers. The Upper-Level Suite Could Also Be Used as a Great Room & Includes an Inviting Space with Amazing Mountain Views for an Office or Relaxing Place to Read. 2 Additional Bedrooms, a Linen Closet, Laundry Closet and Full Bath with Soaker Tub Round Out the Upper Level. This Home Has So Much to Offer with Perfectly Placed Windows Providing a Plethora of Natural Light & Unobstructed Views of the Bridger Mountains. Built to a Higher Standard with Triple Pane Windows, Rigid Foam & Bat Insulation for Energy Efficiency This Home is a Fantastic Value. One of 4 Single Family Homes Perfectly Located in Parkside Development Across from Matthew Madison Park and the Greater Cattail Linear Park with Easy Access to Trails, Shopping & Restaurants! Parkside HOA Makes Living Easy with Snow Removal on Sidewalks/Alley & Mowing Anything That is Not Fenced! Don't Miss Your Opportunity to See This Wonderful Home!property features
Location Information
MLS Area
Boz N of Main/W of 19th
Subdivision
Cattail Creek
Longitude
-111.078951
Latitude
45.708021
Directions
Davis Lane * E on Cattail * Home on SW Corner of Blackbird & Cattail
INTERIOR FEATURES
Interior
Fireplace,Vaulted Ceiling(s),Walk-In Closet(s)
Square Feet
2406
Bedrooms
4
Full / Half Baths
1 / 3
Heating
Forced Air,Natural Gas
Half Baths
3
Cooling
Central Air,Ceiling Fan(s)
Floors
Partially Carpeted,Plank,Tile,Vinyl
Laundry
Basement Description
None
Exterior FEATURES
Style
Stories
2
View Description
Mountain(s)
Exterior
Sprinkler/Irrigation,Landscaping
Parking Description
Attached,Garage,Garage Door Opener
Garage Spaces
2
Lot Size in Acres
NA
Water
Public Sewer
Zoning
R3 - Residential Medium Density
Patio / Deck Description
Covered,Patio,Porch
Fencing
Partial
ADDITIONAL INFORMATION
Year Built
2019
Roof/Attic
Property SubType
Single Family Residence
Amenities
Park,Sidewalks,Trail(s)
© 2022 Big Sky Country MLS. All rights reserved.
This representation is based in whole or in part on data supplied by the Big Sky Country MLS. IDX information is provided exclusively for consumers' personal, non-commercial use and may not be used for any purpose other than to identify prospective properties consumers may be interested in purchasing. All data is deemed reliable but is not guaranteed accurate.
Gallatin-BigSky-BSC data last updated at 2025-04-21 08:01:05 PM MT

