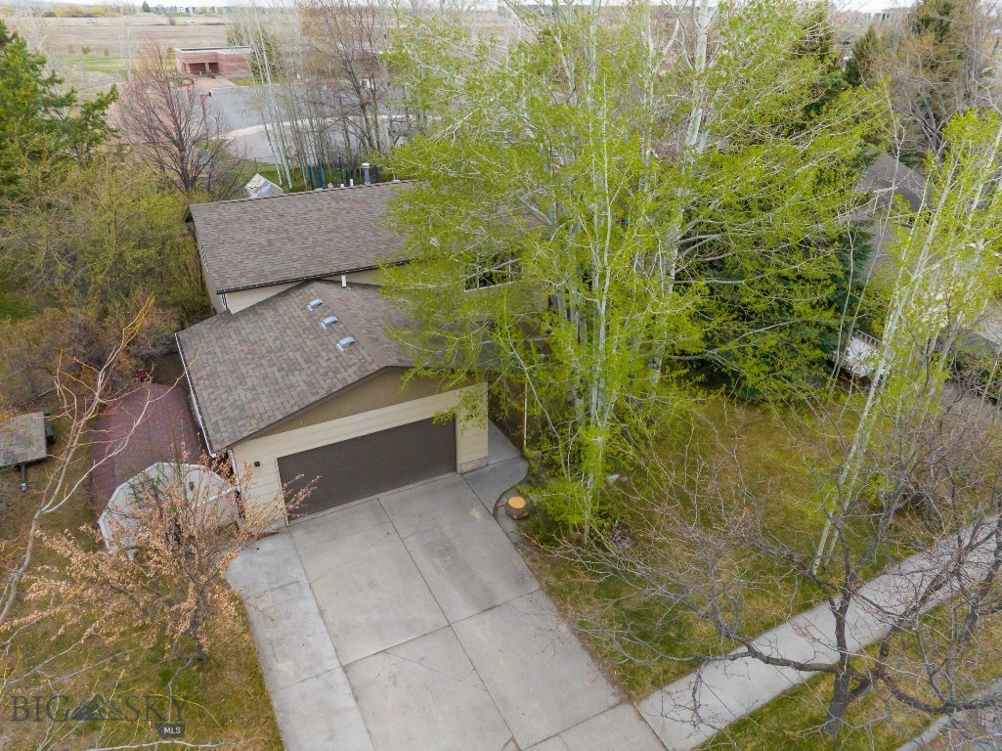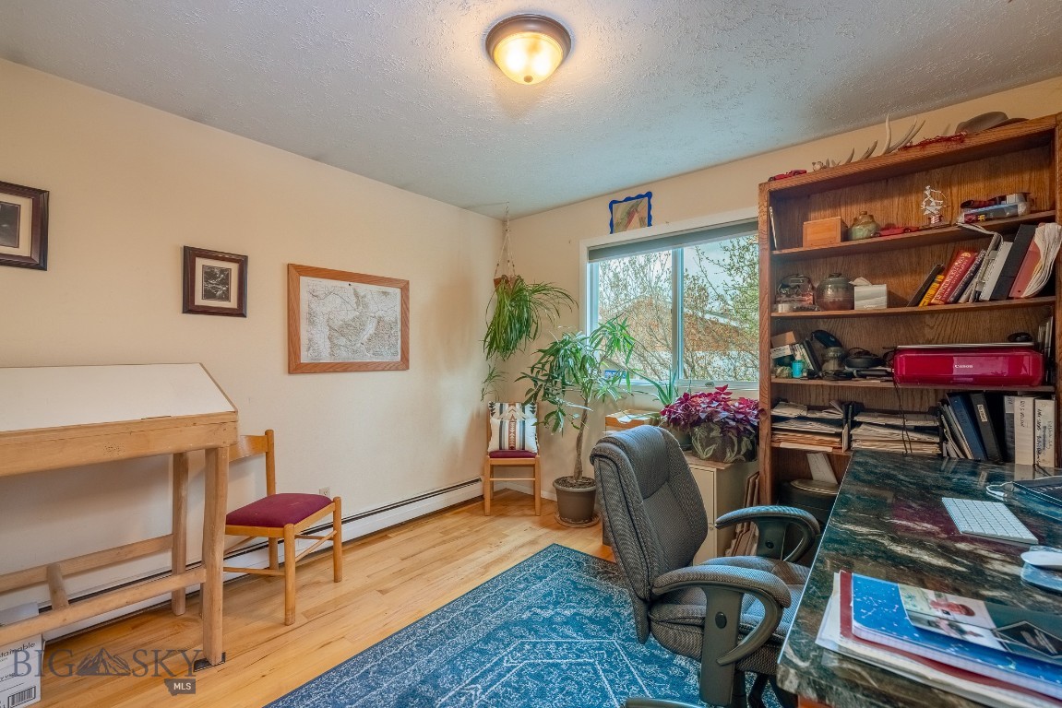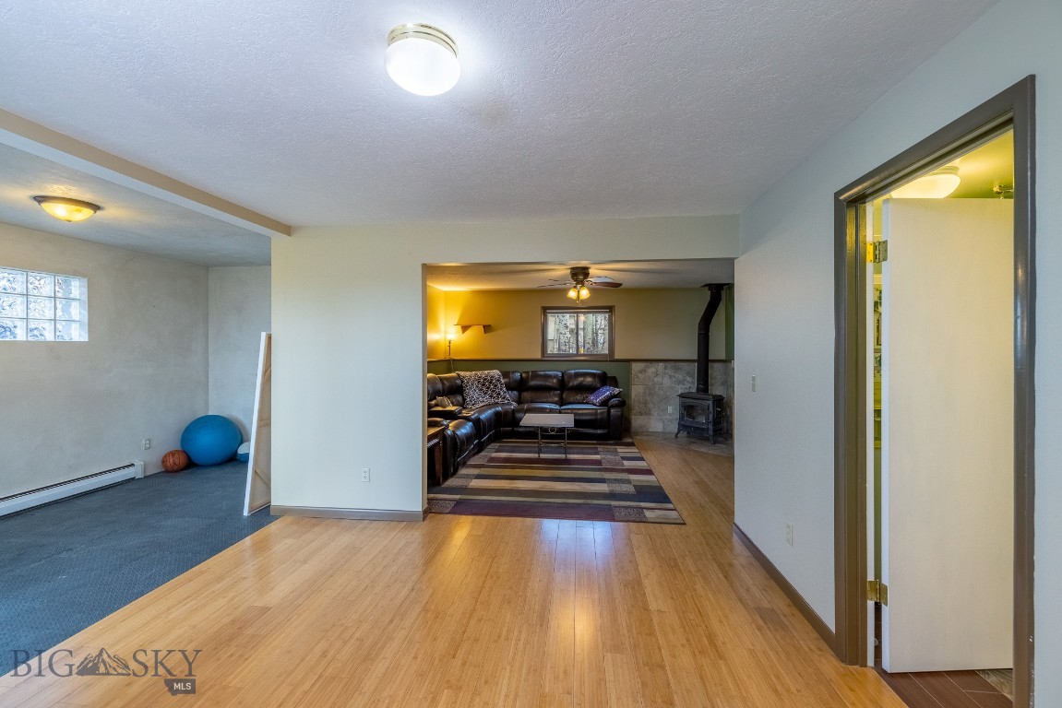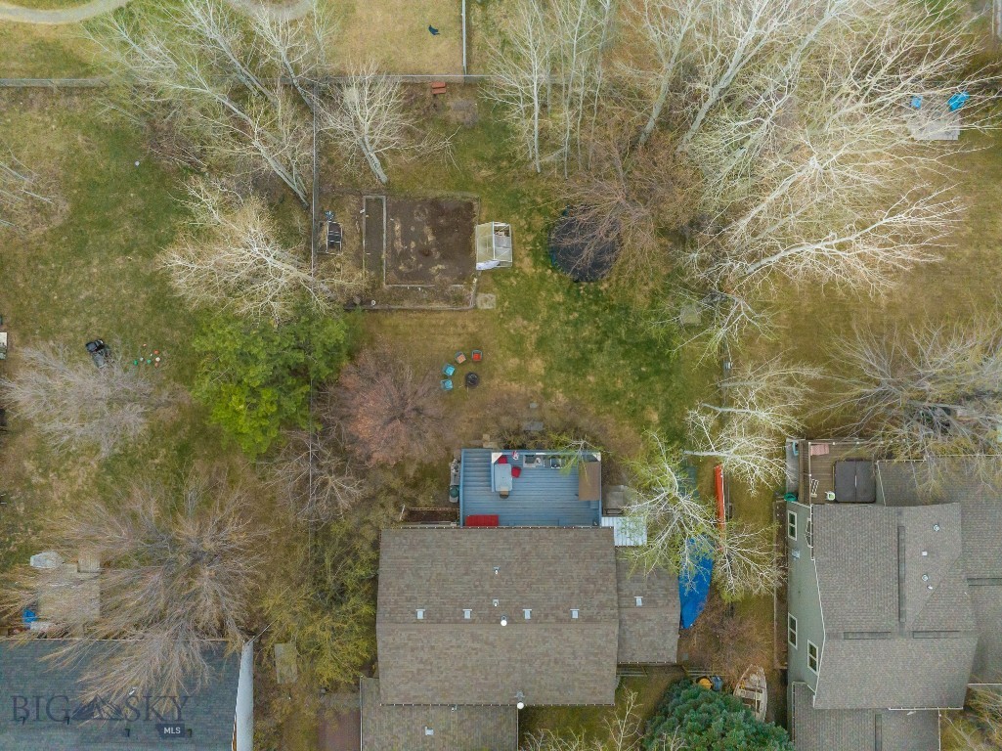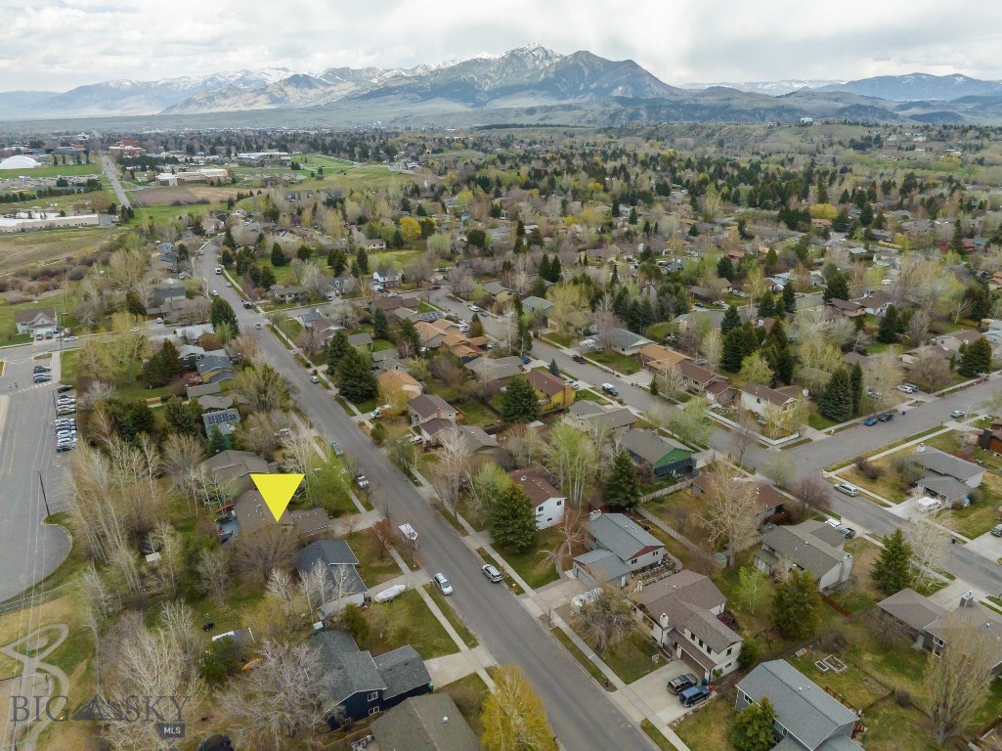2911 Westridge Drive
Bozeman, MT 59715
Listing Courtesy of Jackie Wickens & Trecie Wheat Hughes Team, Yellowstone Brokers
Listing #381904
4
Bedrooms
1 full / 1 half
Bathrooms
2460
Square Feet
Single Family Residence
Type
About this property
South Bozeman at its finest! This immaculate, newly renovated property has an open floor plan, tons of natural light & sits on an oversized, park-like lot with mature aspen trees, raspberry patches, apple trees, large garden area, massive wood framed deck and backs to Morning Star Elementary/open space. The split level home is 2460 SF with 4 bedrooms, 2.5 baths, open concept kitchen, dining and living room, large 2nd family room w/ wood stove, bonus room, awesome laundry room w/ storage, a designated work out room, walk-out basement and an attached 2 car garage. The designer kitchen will knock your socks off with solid cherry cabinets, high-end appliances, granite countertops, tiled backsplash, counter height island and opens to the bright dining and living area perfect for large gatherings and/or cozy winter nights. Enjoy the private master suite w/ luxury bath including a tiled walk-in double shower! Many upgrades throughout the property including hardwood floors, ceramic tile, new paint and underground sprinklers! It's hard to beat this south side location minutes to the Bozeman trail system, Jarrett Park, Bozeman Deaconess Hospital, MSU, Museum of the Rockies and Historic Main Street!property features
Location Information
MLS Area
Boz S of Kagy
Subdivision
Figgins Additions
Longitude
-111.046864
Latitude
45.651089
Directions
South Third Avenue, Right (west) on Arnold, Left (south) on Westride Drive.
INTERIOR FEATURES
Interior
Fireplace
Square Feet
2460
Bedrooms
4
Full / Half Baths
1 / 2
Heating
Baseboard,Natural Gas,Wood
Half Baths
2
Cooling
None
Floors
Hardwood,Tile
Laundry
Basement Description
Bathroom,Bedroom,Rec/Family Area,Walk-Out Access
Exterior FEATURES
Style
Stories
2
View Description
Mountain(s),Trees/Woods
Exterior
Concrete Driveway,Garden,Landscaping
Parking Description
Attached,Garage
Garage Spaces
2
Lot Size in Acres
NA
Water
Public Sewer
Zoning
R1 - Residential Single-Household Low Density
Patio / Deck Description
Deck
Fencing
Perimeter
ADDITIONAL INFORMATION
Year Built
1980
Roof/Attic
Asphalt,Shingle
Property SubType
Single Family Residence
Amenities
Park,Sidewalks,Trail(s)
© 2022 Big Sky Country MLS. All rights reserved.
This representation is based in whole or in part on data supplied by the Big Sky Country MLS. IDX information is provided exclusively for consumers' personal, non-commercial use and may not be used for any purpose other than to identify prospective properties consumers may be interested in purchasing. All data is deemed reliable but is not guaranteed accurate.
Gallatin-BigSky-BSC data last updated at 2025-04-21 00:01:12 PM MT



