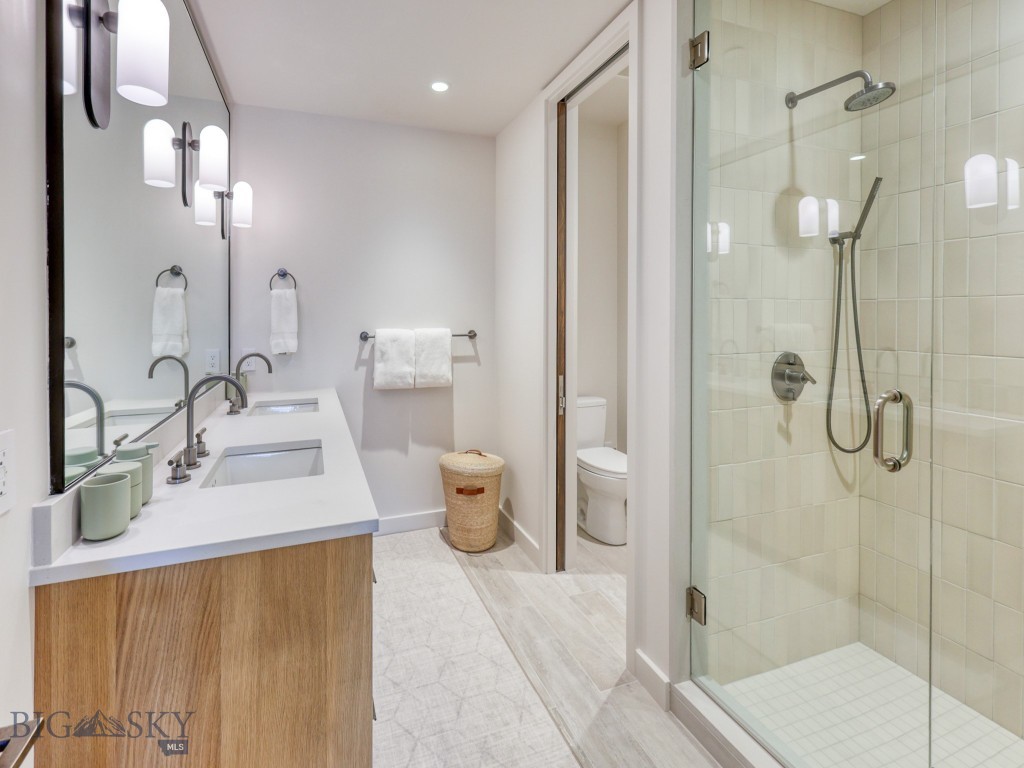13 Speedwell Drive
Big Sky, MT 59716
Listing Courtesy of Tallie Lancey, Big Sky Sotheby's
Listing #398221
4
Bedrooms
4 full / 4 half
Bathrooms
3413
Square Feet
Condominium
Type
About this property
Wunderbar! That's German for 'wonderful' and this home is exactly that. Steel and glass frame the forever view of the Spanish Peaks mountain range, Jack Creek valley, and of course our iconic Lone Mountain. From 13 Speedwell's perch, you cannot - nor will you ever - see another singular rooftop. It's on the edge of wilderness and stone's throw from LakeLodge at Moonlight Basin. LakeLodge contains a year-round outdoor pool, golf simulator, fine dining, fitness and kids gymnasium. It's also an easy walk to ski access out to the new Madison 8 heated bubble lift and a short drive to the newly opened One&Only Resort (spa, dining, hotel, homes). The home itself has main level living for its primary occupants, a 2-car heated garage, three bedrooms on the lower level, gorgeous stonework, and is nearly brand new. Open concept westward facing floorplan gives way to the covered deck with Bromic heaters and secluded hot tub area. Sunsets and alpenglow from this home are *chef's kiss* the best in town. Owner's upgrades include a steam shower in primary suite, glass wall for extra/bunk room, Wolf speed oven, wine fridge and sink in wet bar, automated shades and lights by SAV. This home is offered fully furnished, turn key. It's also a short term rental and you're welcome to continue to keep it all to yourself. A Moonlight Basin membership is required with purchase.property features
Location Information
MLS Area
Moonlight Basin
Subdivision
Jack Creek Cabins
Longitude
-111.421279
Latitude
45.310398
Directions
From Town Center head W on 64 to Moonlight Basin, right at the traffic circle towards Madison Base. After the stop sign/light at LakeLodge the entrance to Jack Creek Cabins is your next right.
INTERIOR FEATURES
Interior
Fireplace,SteamShower,WalkInClosets,MainLevelPrimary
Square Feet
3413
Bedrooms
4
Full / Half Baths
4 / 1
Heating
ForcedAir,Propane,RadiantFloor,Wood
Half Baths
1
Cooling
CentralAir
Floors
Hardwood,PartiallyCarpeted
Laundry
Basement Description
Bathroom,Bedroom,Daylight,WalkOutAccess
Exterior FEATURES
Style
Stories
1
View Description
Mountains,TreesWoods
Exterior
Parking Description
Attached,Garage
Garage Spaces
2
Lot Size in Acres
NA
Water
Zoning
R3 - Residential Medium Density
Patio / Deck Description
Balcony,Covered,Patio
Fencing
ADDITIONAL INFORMATION
Year Built
2023
Roof/Attic
Property SubType
Condominium
Amenities
FitnessCenter,GolfCourse,Pool,SkiAccessible,SkiInSkiOut,SpaHotTub,Trails,Water
© 2022 Big Sky Country MLS. All rights reserved.
This representation is based in whole or in part on data supplied by the Big Sky Country MLS. IDX information is provided exclusively for consumers' personal, non-commercial use and may not be used for any purpose other than to identify prospective properties consumers may be interested in purchasing. All data is deemed reliable but is not guaranteed accurate.
Gallatin-BigSky-BSC data last updated at 2025-02-22 00:01:13 PM MT


































































