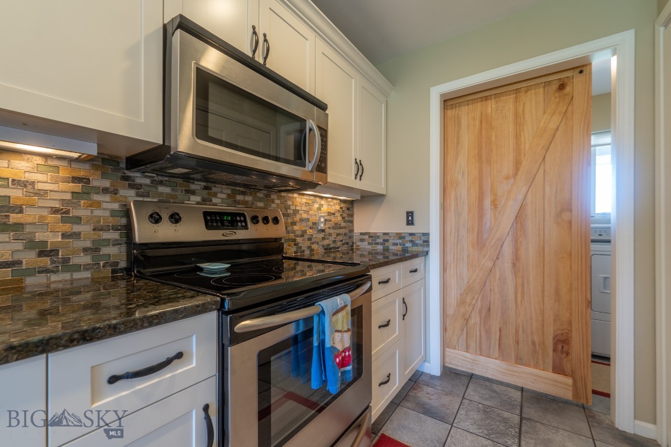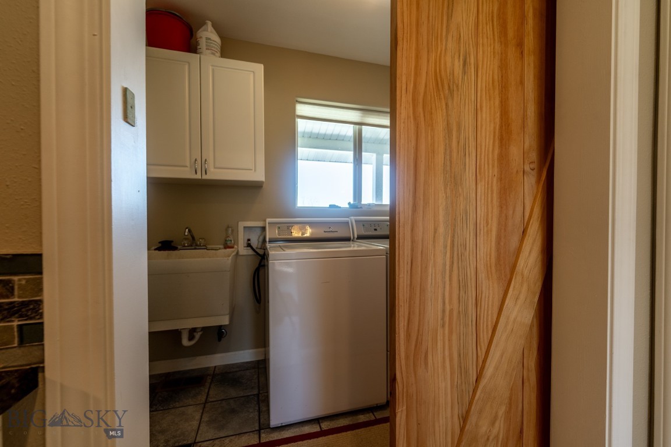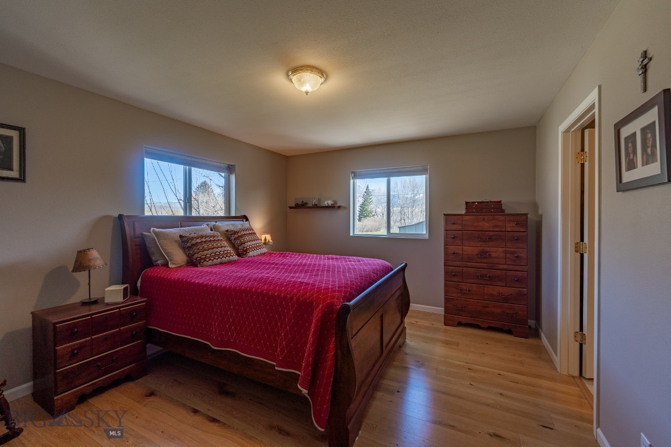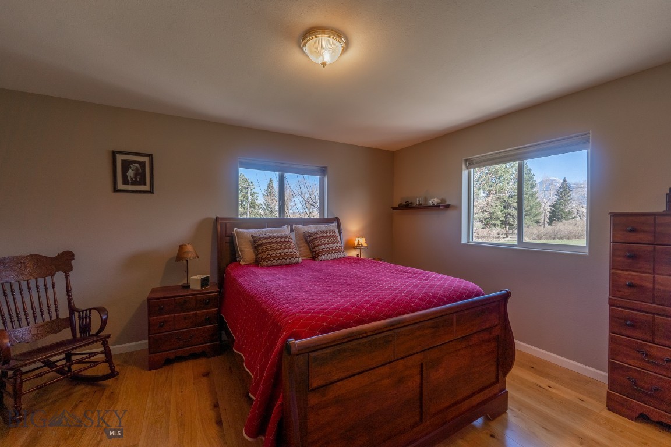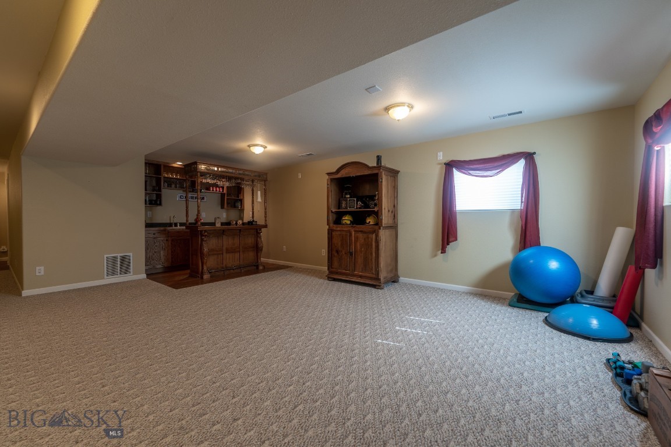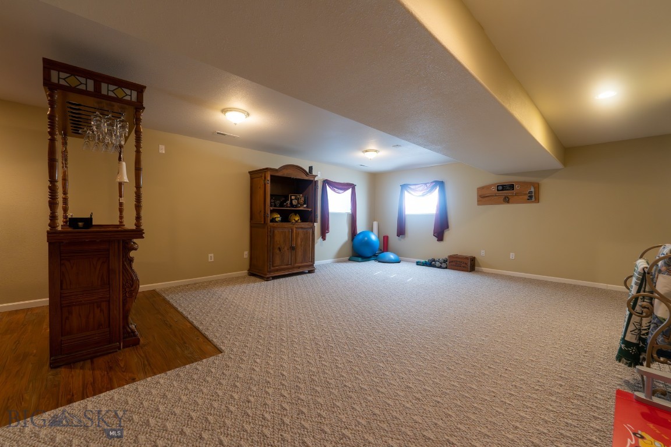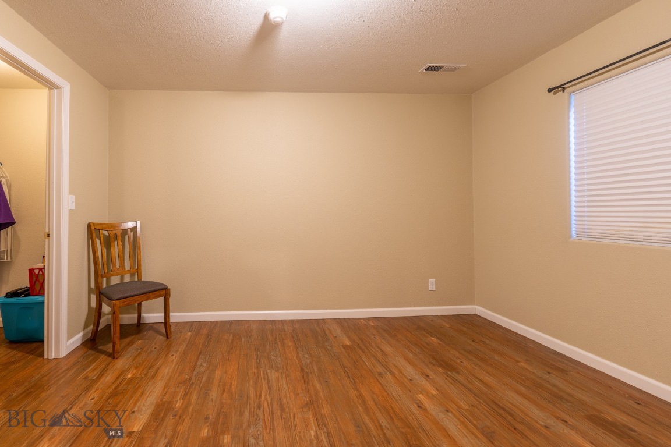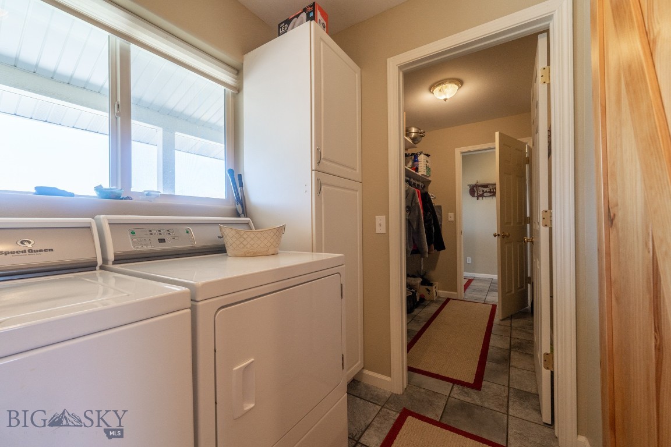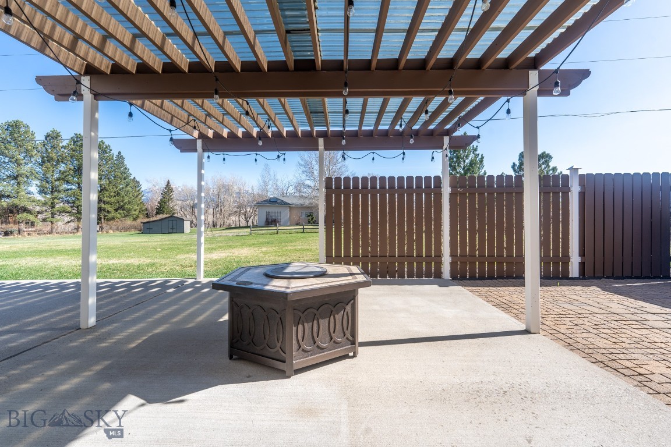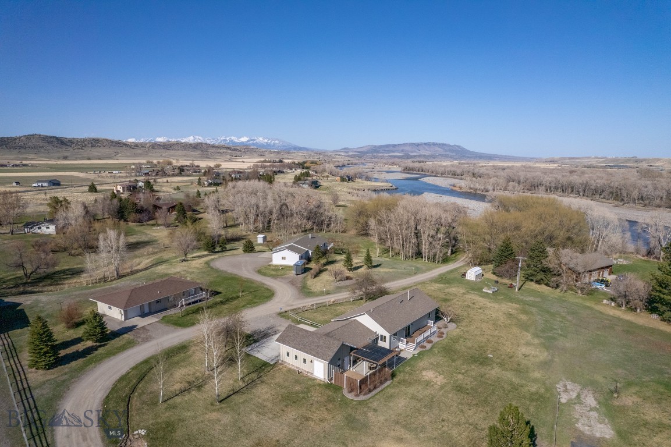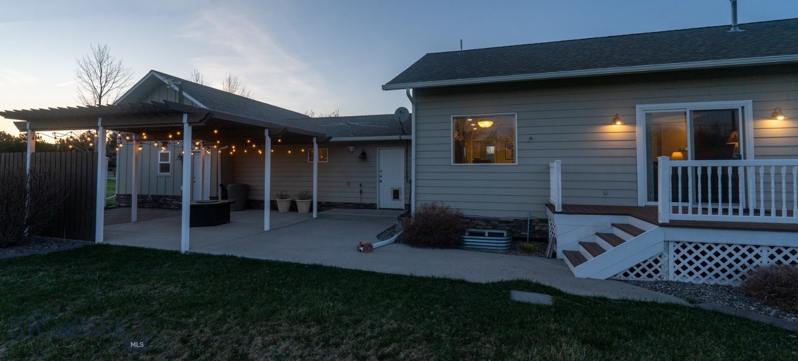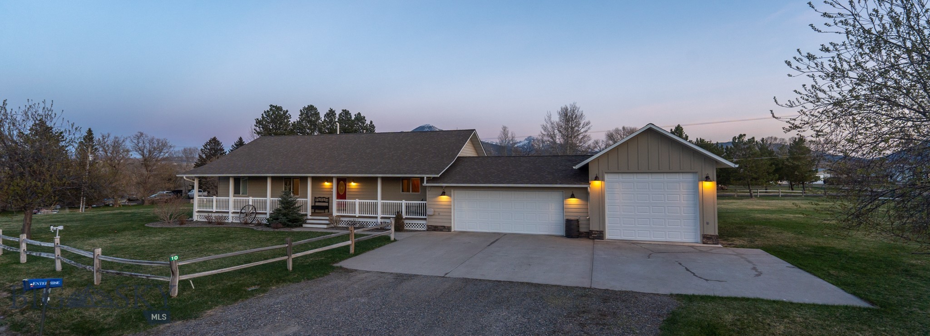10 River Bend Lane
Livingston, MT 59047
Listing Courtesy of Michelle Becker, Maverick Realty
Listing #381906
5
Bedrooms
2 full / 2 half
Bathrooms
2958
Square Feet
Single Family Residence
Type
About this property
TUCKED AWAY on River Bend Lane! This fabulous home has been meticulously maintained and you'll feel right at home. It has everything you've been looking for including 5BR, 3Baths, loads of storage and closet space, full finished basement with egress windows, gas heat, plus central A/C for year 'round comfort. Stainless steel appliance package, granite counter tops, and main floor laundry for maximum convenience. Attached triple car garage gives you plenty of room for vehicles and toys, plus a storage shed for your lawn and garden equipment. Huge back patio with shade arbor to cut the heat, the perfect set up for outdoor living and entertaining. All of this on 1.23 acres with underground sprinklers and a seasonal water feature that trickles through the yard. Private, dedicated walking easement to the Yellowstone River on a great stretch known for good trout fishing and terrific views! No flooding issues, this part of the river is protected by a bedrock bank. Wildlife visits are a common experience including the daily deer, the occasional bear, as well as a moose or two. Birders will enjoy all the water fowl and bird life, osprey, eagles, geese, and ducks are a daily occurrence as well as regular visits from sand hill cranes, herons, pelicans, swans, hawks, and owls. Less than 3 miles from downtown Livingston, this place is absolutely amazing!property features
Location Information
MLS Area
Liv Area - N of City W of Sweet Grass
Subdivision
None
Longitude
-110.537111
Latitude
45.683609
Directions
From E Park, Turn onto Bennett Ave, R on Garnier, R on Arbor, L on River Bend Ln, to house on right
INTERIOR FEATURES
Interior
Walk-In Closet(s)
Square Feet
2958
Bedrooms
5
Full / Half Baths
2 / 1
Heating
Forced Air,Natural Gas
Half Baths
1
Cooling
Wall/Window Unit(s)
Floors
Engineered Hardwood,Partially Carpeted,Tile
Laundry
Basement Description
Bathroom,Bedroom,Egress Windows,Rec/Family Area
Exterior FEATURES
Style
Stories
1
View Description
Mountain(s)
Exterior
Concrete Driveway,Sprinkler/Irrigation,Landscaping
Parking Description
Attached,Garage,Garage Door Opener
Garage Spaces
3
Lot Size in Acres
1
Water
Septic Tank
Zoning
R1 - Residential Single-Household Low Density
Patio / Deck Description
Covered,Patio,Porch
Fencing
ADDITIONAL INFORMATION
Year Built
2003
Roof/Attic
Asphalt
Property SubType
Single Family Residence
Amenities
Water
© 2022 Big Sky Country MLS. All rights reserved.
This representation is based in whole or in part on data supplied by the Big Sky Country MLS. IDX information is provided exclusively for consumers' personal, non-commercial use and may not be used for any purpose other than to identify prospective properties consumers may be interested in purchasing. All data is deemed reliable but is not guaranteed accurate.
Gallatin-BigSky-BSC data last updated at 2025-03-31 08:01:08 PM MT












